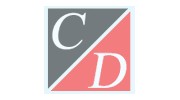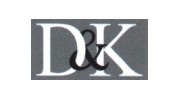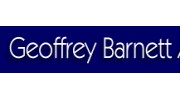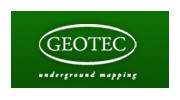 2017 was an interesting year for CD Surveys Ltd. In general, the construction industry seemed to be rather quiet and with a quiet start to the year for CD Surveys things inevitably picked up and soon enough we were. Offering a wide range of services including; Land Surveys, Topographical Surveys, Site Engineering, Measured Building Surveys, Section 38/104/278 Adoption Surveys and CAD Services (Computer-Aided Design). We have always been a customer-focused company, since starting CD Surveys Ltd back in 1992.
2017 was an interesting year for CD Surveys Ltd. In general, the construction industry seemed to be rather quiet and with a quiet start to the year for CD Surveys things inevitably picked up and soon enough we were. Offering a wide range of services including; Land Surveys, Topographical Surveys, Site Engineering, Measured Building Surveys, Section 38/104/278 Adoption Surveys and CAD Services (Computer-Aided Design). We have always been a customer-focused company, since starting CD Surveys Ltd back in 1992.
Services
Land Surveying
Report
Features such as trees, buildings, pathways, roads, gullies, manholes, utility poles, walls, etc are accurately surveyed. Provision of the above information can be issued in 3 dimensions for input into a BIM system for total management of a building or construction project. We carry out all topographical surveys in accordance with the standard 'Topographical Survey Specifications' as set by The Royal Institution of Chartered Surveyors (RICS), the Land Surveyor and the Architect (LSA) and the Manual of Contract Documents for Highways Works, Volume 5, Section 1, Highway Agency and Department of Transport.
Site Engineering
Report
Proposed construction needs to be in the right place and at the right height. You will need our professional team to provide services such as site setting out of grids, datums, piles, etc. Volumes and verticality surveys can also be provided. Building monitoring or any structure which may 'move' should be checked for movement.
Measured Building Surveying
Report
We have a wealth of experience when it comes to measured building surveys at CD Surveys Ltd. Our experienced surveyors have seen many changes in the way measured building surveys are carried out, from a tape measure, pen and paper to the modern technology of using 3D laser scanners. Over the years our team of surveyors have worked on thousands of measured building surveys including (but not limited to) hospitals, schools, government buildings, offices, residential dwellings, universities, retail centres and churches.
3D Laser Scanning
Report
The relatively new technology of 3D Laser Scanning is a non-contact technology that digitally captures the shape of physical objects using a line of laser light. 3D laser scanners create 'point clouds' of data from the surface of an object. In other words, 3D laser scanning is a way to capture a physical object's exact size and shape.
Reviews

Be the first to review C D Surveys Ltd.
Write a Review




